Specifying BREEAM in local planning guidelines
Contents |
[edit] Introduction and aim of this article
The aim of the article is to provide advice and guidance to those setting BREEAM rating targets for a development, in particular for local authorities and planning consultancies who may be responsible for setting and amending planning conditions.
There are a number of considerations to be taken into account when setting and reviewing planning conditions, some of which are listed below:
- Scale of the development (area or project budget: BREEAM does not lend itself to developments less than 1,000m2 and with project budgets below £1,000,000 or EUR 1.2M as the scope for improvement in projects of this size is limited. The cost of additional consultants which may be required for a BREEAM rating alone can often be disproportionate to the benefit of the development itself;
- Version of BREEAM and when was it released: expecting developments to achieve an Excellent rating on a version of BREEAM that has recently been released can be particularly challenging. This is explored further in this article within the ‘BREEAM 2014 vs BREEAM 2018’ section;
- Lifecycle stage of the development: where assessments are being undertaken on refurbishment and fit out projects of older developments, the scope for sustainability improvement within the constraints of the existing structure are reduced.
- Design stage: the later in the design stage BREEAM is first considered, the less likely it is that the targeted rating will be achieved. This also refers to the procurement type, noting that traditionally procured developments limit the value of certification by the time tenders are issued.
Setting unrealistic sustainability targets for developments can have the opposite effect to that intended as project teams and developers are unable to meet the requirements without incurring significant costs, meaning developments can become unviable, leading to a consensus that BREEAM certification adds costs without yielding operational (lettable or sale) value.
[edit] Scope of BREEAM
The BREEAM scheme was originally introduced for new build developments but has expanded its scope to cover the following types of development:
- Communities masterplanning
- Infrastructure
- New construction
- Refurbishment and fit-out
- In use
- Domestic
Within the above, there are options to assess the following development scope of works:
- Shell only
- Shell and core
- Fully fitted out.
More information can be found here: https://www.breeam.com/discover/technical-standards/
This article focuses on BREEAM New Construction for non-domestic developments as this is the most common assessment but the principles apply to all BREEAM schemes.
[edit] Benefits of BREEAM
The aim and objectives of BREEAM, as set out in the BREEAM New Construction 2018 manual, are as follows:
BREEAM assesses, encourages and rewards environmental, social and economic sustainability throughout the built environment. The BREEAM schemes:
- Encourage continuous performance improvement and innovation by setting and assessing against a broad range of scientifically rigorous requirements that go beyond current regulations and practice;
- Empower those who own, commission, deliver, manage or use buildings, infrastructure or communities to achieve their sustainability aspirations, and
- Build confidence and value by providing independent certification that demonstrates the wider benefits to individuals, business, society and the environment.
More information on the objectives and principles of BREEAM is contained with the technical manuals which can be found on the technical standards link above.
The following webpage contains information on the business case for BREEAM as well as links to independent reports highlight the value of BREEAM: https://www.breeam.com/discover/why-choose-breeam/. The BSRIA Report BG 42/2012 on “The Value of BREEAM” (available at the above link) gives a good overview on the benefits of BREEAM and the environmental, social and economic benefits.
Resource Pack 2 in the links at the bottom of the article also contains information on the value case for BREEAM.
The various articles for each issue are in the process of being updated to include a summary of the benefits of achieving the credit to the project team and end user.
[edit] BREEAM Rating Benchmarks
Developments assessed under BREEAM can achieve one of the following BREEAM ratings:
- Unclassified (Score <30%)
- Pass (Score ≥30)
- Good (Score ≥45)
- Very Good (Score ≥55)
- Excellent (Score ≥70)
- Outstanding (Score ≥85)
BREEAM rating benchmarks enable clients and other stakeholders to compare the performance of a newly constructed building with other buildings assessed under the same version of the BREEAM scheme and the typical sustainability performance of new non-domestic buildings in the UK.
BRE has defined minimum standards for each BREEAM rating to act as a baseline, the details of which can be found within the BREEAM manuals.
The above ratings broadly represent the following performance levels:
- Pass – top 75% of UK new non-domestic building stock (standard good practice)
- Good – top 50% of UK new non-domestic building stock (intermediate good practice)
- Very Good – top 25% of UK new non-domestic building stock (advanced good practice)
- Excellent – top 10% of UK new non-domestic building stock (best practice)
- Outstanding – within the top 1% of UK new non-domestic building stock (innovator)
Therefore, it can be considered that, for any rating above Pass, the development has exceeded standard good practice and demonstrates the client's and / or occupier’s commitment to the environment and sustainability.
BRE monitors the developments undergoing assessment against the current BREEAM scheme to determine when what was considered either advanced good practice or best practice at the outset of the scheme being released becomes standard practice. When this occurs, BRE releases a revision to the BREEAM criteria to maintain the above performance levels.
As a result, there is a significant difference between a BREEAM Excellent-rated building assessed against the BREEAM New Construction 2014 criteria and one assessed against the BREEAM New Construction 2018 criteria. This difference is explored in more detail below.
[edit] BREEAM New Construction 2014 vs 2018
To assist in understanding the impact of the release of the BREEAM New Construction 2018 criteria on developments, an assessment has been undertaken for the following hypothetical development that achieved an Excellent rating under the 2014 scheme to determine how it would perform under the 2018 scheme:
- Multi-storey office development
- Fully fitted-out
- Brownfield site
- Town development with good public transport connections
This has been undertaken on the basis that the evidence gathered as part of the 2014 assessment was then subsequently assessed against the 2018 criteria with no modifications or additions.
The table below summarises the assessment:
Against the 2014 scheme, the development achieved a rating of Excellent (70.47%).
Against the 2018 scheme, the development achieved a rating of Pass (44.90%). This was due to the following reasons:
- The performance requirements of the BREEAM 2018 criteria are more onerous than that from the 2014 criteria. Without improving the performance of the development, the credits cannot be awarded.
- The assessment criteria has been significantly changed under the BREEAM 2018 scheme such that the evidence produced for the 2014 assessment was not applicable to the 2018 scheme. As the design was developed, the project team would have had to have produced documentation to meet the revised criteria instead of the original.
It is therefore recommended that, when setting BREEAM targets, consideration is given to which version scheme the development will be assessed under and how recently was the new scheme released. This will require those setting BREEAM targets to adapt their requirements to suit each development.
It should be noted that this is one factor and there are others that need to be taken into consideration as outlined in the introduction. If further guidance is required, some useful links have been included at the bottom of the article.
For more information on the changes introduced under BREEAM 2018, refer to the following article: https://www.designingbuildings.co.uk/wiki/BREEAM_UK_New_Construction_2018_changes_summary
[edit] Certification Timelines
The BREEAM New Construction 2018 manual (Revision 2.0) contains the following useful chart on how the BREEAM assessment process aligns with the RIBA Stages:
In practice, the following often occurs:
- The BREEAM assessor is not engaged until RIBA Stage 2 or 3, resulting in missed opportunities. Refer to the following article on how the BREEAM issues relate to the RIBA Stages: https://www.designingbuildings.co.uk/wiki/BREEAM_and_RIBA_stages
- Interim certification is not achieved until after construction has started, particularly on design and build projects.
- Final certification is not achieved until after the building has been occupied.
The latter can be down to a number of reasons which can include:
- Time required for the assessor to undertake site inspection post completion and write-up the final report;
- Waiting for evidence which can only be gathered once the main contractor has left and completed compiling evidence e.g. final waste figures and site resource consumption; and
- Current timeframes for BRE Quality Assurance Audits which are summarised below.
The current timeframes for QA Audits are as follows (as of March 2019):
| Audit Type | Minimum | Typical | Maximum |
| Administrative Check | 1 day | 3 days | 10 days |
| Technical Audit – First Submission | 3 weeks | 6 weeks | 8 weeks |
| Technical Audit – Resubmission | 2 weeks | 5 weeks | 8 weeks |
These timeframes are subject to change and the BRE is introducing measures to streamline the process. Based on the typical time frames and assuming a technical audit is required, a period of three months from submission of the report to receipt of the certificate can be expected.
Achieving certification prior to occupation is unrealistic as evidence required to demonstrate compliance is often not available until after the building has completed. Examples of this include:
- VOC content measurements which have to be undertaken after construction works have been completed;
- Acoustic testing, which cannot be undertaken while noise generating activities are ongoing; and
- Photographic evidence of client fit-out items such as transport information display boards.
An alternative would be to seek verification that the assessment was on target to achieving the targeted rating at the time of occupation and will be submitted no later than six weeks after completion to allow the assessor time to complete the report and gather final evidence. Evidence of certification could then be provided no more than six months after completion.
Resource Pack 1 in the links below contains information on setting planning conditions relating to BREEAM and some sample wording that could be used that captures the above points.
[edit] External links
BRE has produced the following documentation to assist planners:
https://www.breeam.com/engage/research-and-development/consultation-engagement/local-government/
A recommended starting point would be the following document on the top 10 questions asked by planners about BREEAM:
[edit] About this article
This article was written by Tom Blois-Brooke.
[edit] Related articles on Designing Buildings Wiki
- Basic BREEAM process.
- BREEAM.
- Local plan.
- Local planning authority.
- National planning policy framework.
- Neighbourhood planning.
- Planning appeal.
- Planning authority.
- Planning enforcement.
- Planning legislation.
- Planning permission.
- Planning policy.
--Tom Blois-Brooke 15:19, 03 Jun 2019 (BST)
Featured articles and news
Institute of Roofing members welcomed into CIOB
IoR members transition to CIOB membership based on individual expertise and qualifications.
Join the Building Safety Linkedin group to stay up-to-date and join the debate.
Government responds to the final Grenfell Inquiry report
A with a brief summary with reactions to their response.
A brief description and background to this new February law.
Everything you need to know about building conservation and the historic environment.
NFCC publishes Industry White Paper on Remediation
Calling for a coordinated approach and cross-departmental Construction Skills Strategy to manage workforce development.
'who blames whom and for what, and there are three reasons for doing that: legal , cultural and moral"
How the Home Energy Model will be different from SAP
Comparing different building energy models.
Mapping approaches for standardisation.
UK Construction contract spending up at the start of 2025
New construction orders increase by 69 percent on December.
Preparing for the future: how specifiers can lead the way
As the construction industry prepares for the updated home and building efficiency standards.
Embodied Carbon in the Built Environment
A practical guide for built environment professionals.
Updating the minimum energy efficiency standards
Background and key points to the current consultation.
Heritage building skills and live-site training.
Shortage of high-quality data threatening the AI boom
And other fundamental issues highlighted by the Open Data Institute.
Data centres top the list of growth opportunities
In robust, yet heterogenous world BACS market.
Increased funding for BSR announced
Within plans for next generation of new towns.








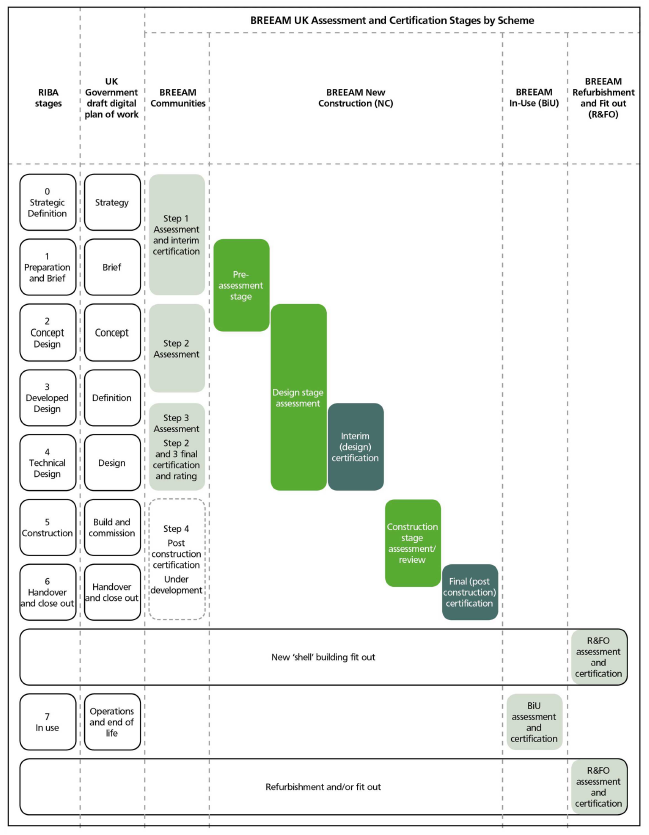

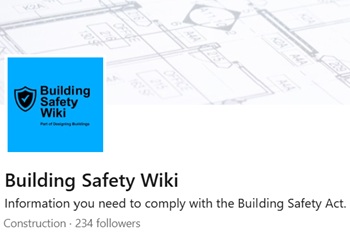
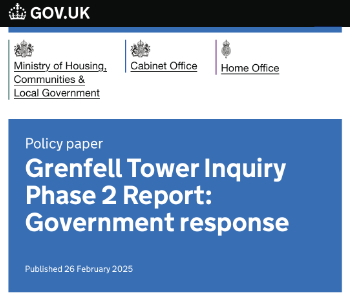

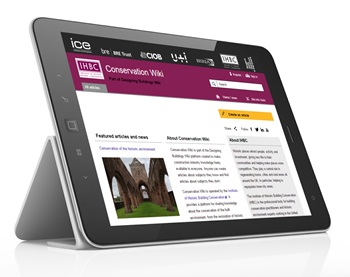
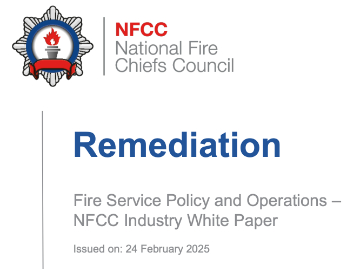
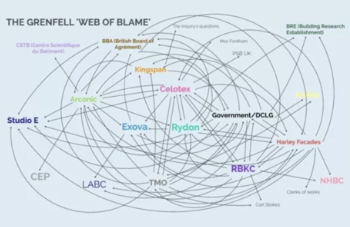

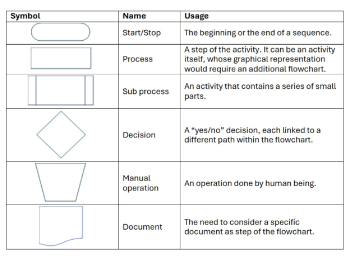


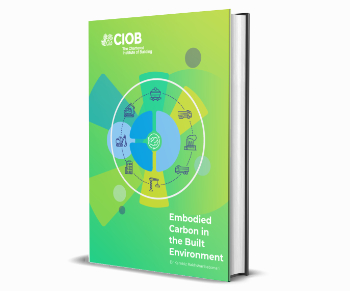
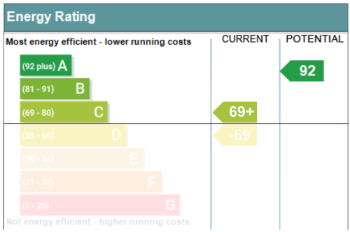
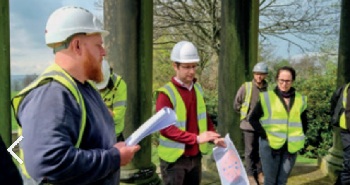



Comments